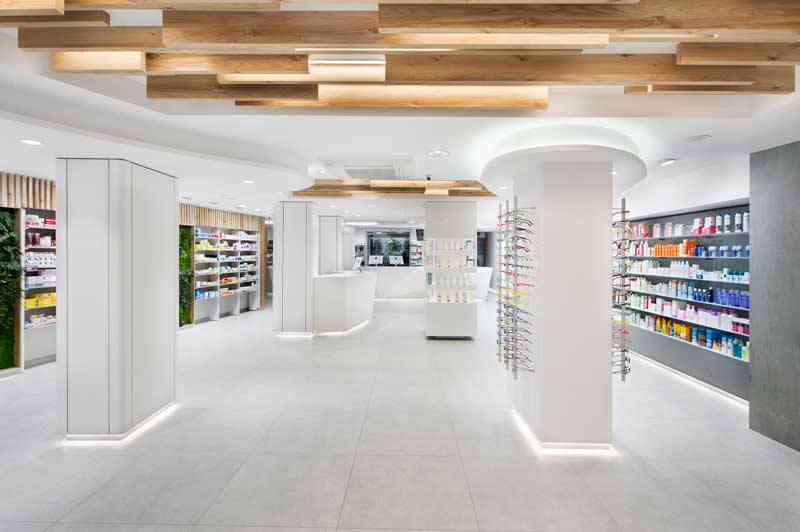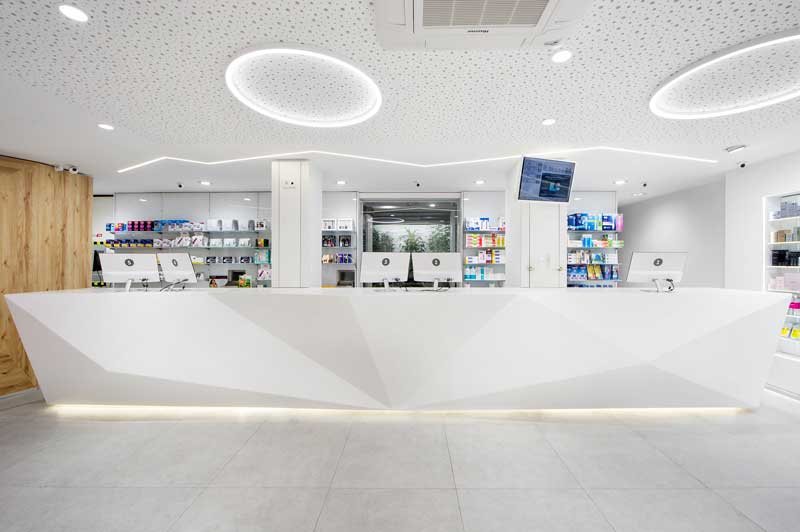
[button link=”https://www.arredanegozi.it/2019/04/progetto-farmacia-beatriz-domenech-valencia/” icon=”none” target=”” color=”a30b0b” textcolor=”ffffff”]TESTO ITALIANO[/button]
Beatriz Domenech is a pharmacy with more than 40 years of experience and located in Valencia, decides to jump from the hand of the architect Joan Albert from A4 Estudio, expanding the pharmacy from 60 sqm to 300 sqm.

The architect define the project from the needs of pharmacists creating a space and furniture made to measure with the clear objective to improve both the hábitat and the quality of work of the team and the customer´s shopping experience.
When entering the pharmacy two distinct lateral zones are distinguished:
-on the right side of the pharmacy is the dermo-cosmétic area, where minimalist furniture is designed, with backlite shelves, white finishes and where the lighting highlights the product
-on the left side we find a warm area, with wooden furniture framed by vertical-gardens, where the pharmacy exposes the categories of dietetics and natural products.

Also on the left side of the pharmacy there are three small spaces: a pharmacy attention room, a children’s play area and at the back a wooden cube, like a window, that separates the public area from the work area of the pharmacists This space serves as preparation and collection of orders and allows the client to observe the internal work of the pharmacy, where the equipment receives the orders and loads the medicines in the robot.
The counters designed by the architect, are made in Solid Surface, with polygonal shapes that emphasize these spaces. The central counter functions as an auxiliary counter for the sale of cosmetics and the back counter functions as the main counter, after which the medicine robot is located and is the piece that organizes the functional spaces of the pharmacy.

In this way pharmacists work with the robot behind them and a courtyard with a garden as a backdrop. This courtyard illuminates the internal rooms as well as the office of the owner and the relaxation area of the equipment.
A4 Estudio has designed with the Pharmacy Beatriz Domenech a tailor-made project where the work space of the team has been prioritized for a good functionality of the pharmacy, and it has been known to distinguish, within the public area, the main categories of sale, giving to each one its personality through the design of space, lighting and furniture.
Furniture design, new construction projects and interior design
A4 Estudio, Joan Albert Architect
Customized furniture
Inside Pharmacy


