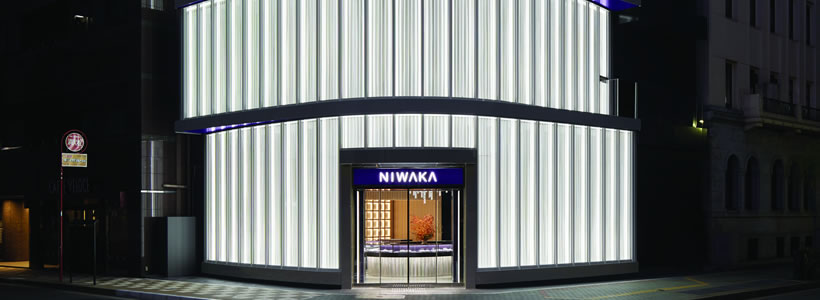
[button link=”https://www.arredanegozi.it/2020/06/gioielleria-niwaka-tokyo-ginza/ ” icon=”none” target=”” color=”a30b0b” textcolor=”ffffff”]TESTO ITALIANO[/button]
Ginza flagship store of NIWAKA, luxury jeweler from Kyoto – Interior design by GARDE Co., Ltd.
GARDE Co., Ltd., a branding and design company with a reputation for a wide variety of space designs in sectors such as retail, hospitality, large-scale commercial facilities, residences, offices, etc., worked on the general, structural, and interior design of the large NIWAKA jewelry flagship store recently opened in Ginza, Tokyo.
Coordinating with NIWAKA’s creative team in the process, GARDE’s main duties were to provide drafting, technical verification, material proposals, basic planning consultations, and more. Making use of cutting-edge technology and a wide range of knowledge gained by working on numerous projects around the world, GARDE helped express the philosophy and worldview of a jeweler from Kyoto, with a special focus on incorporating local materials sourced in Japan.
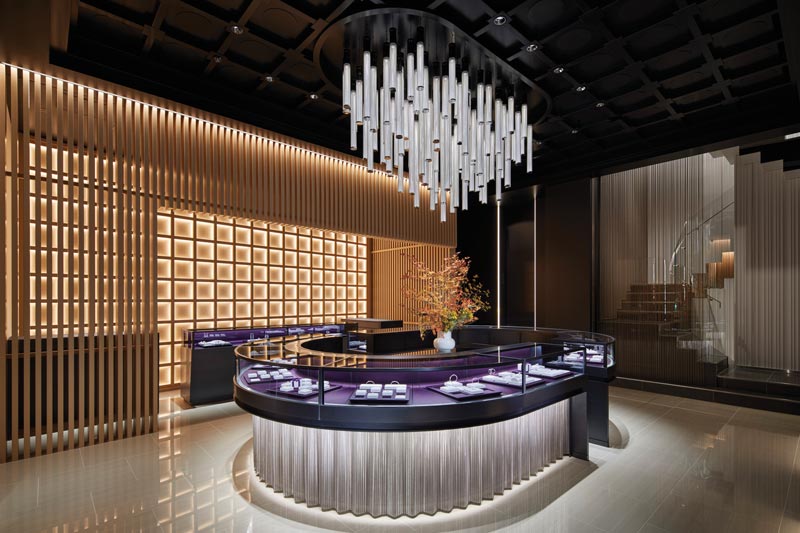
Befitting a place where you can experience the fantastic world of NIWAKA jewelry, NIWAKA’s new concept store in Ginza is an extraordinary space that reinterprets Japanese motifs in a modern way, reflecting the jeweler’s future vision of global expansion. This original expression of classic design styles embodies the spirit of tradition and innovation that NIWAKA has inherited from its birthplace of Kyoto. The exterior of the building is inspired by wisteria flowers, evoking the image of a tiered wisteria trellis through a wavy mesh structure that covers the outer walls of the six-floor building. The flowers themselves are represented by abstract bundles of light that appear to sway gently in the wind.
The interior design of the store has a different theme for each floor, boldly incorporating traditional Japanese architectural features like latticework and sliding paper doors into modern design.
A comfortable space harmonizing the traditional and modern
As you step into the store, the first thing to catch your eye is a fine mesh chandelier shining white in the center of the dark coffered ceiling. With an emphasis on the use of untreated wood, this warm space is an embodiment of Japanese hospitality. The wisteria trellis theme from the exterior continues here in the form of the chandelier as well as the wooden walls, creating a luxurious and modern impression.
The 1st floor’s main showcase is decorated with the same mesh material as the center chandelier, and the interior of the case is lined with brocade from Kyoto’s famous Nishijin textile district. The coffered ceiling is the type often found in historical Japanese buildings, and various other traditional design elements are scattered throughout. The reception area is separated from the main store area by delicate metal blinds, which helps create a relaxed atmosphere within
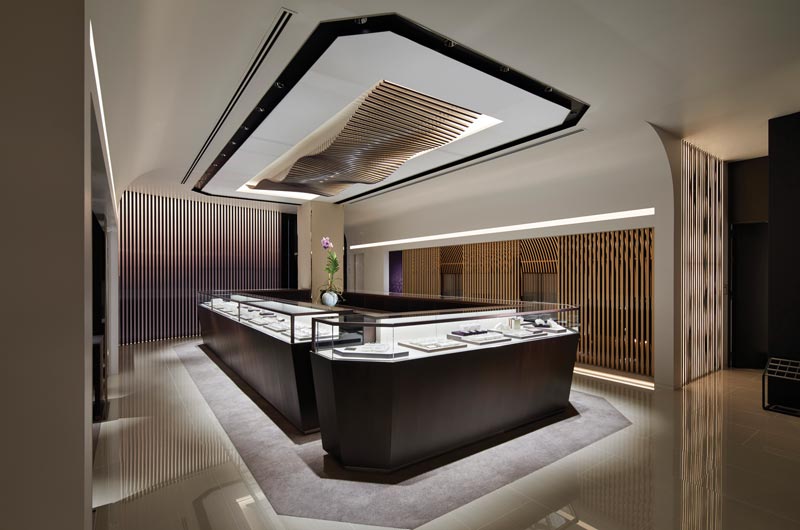
A calm space created by curved lines of lattice
The 2nd, 3rd, and 4th floors, dedicated to bridal jewelry, are designed to allow customers to select their jewelry in comfort and to confer with specialist staff in an open, airy space. Large showcases are placed in the center with sets of tables and chairs arranged on the sides, separated by screens for privacy. Each floor has a different interior design theme that expresses Japanese elements with luxury and style appropriate for such a sophisticated space.
The 2nd floor is designed to highlight the sort of latticework commonly used by traditional Kyoto townhouses (kyo-machiya). Reinterpreting this familiar lattice as curved rather than straight has opened up new possibilities of interior design. On the ceiling, an artistic installation of Nishijin brocade with a karahana flower pattern can be seen through an undulating line of wooden slats. Behind a wall of vertical latticework on the far end of the showroom Kyoto’s Mt. Daimonji is depicted with a purple gradient, giving the impression that you are looking at the famous scene just outside a window. The customer consultation area seems wrapped in wooden lattice, creating a tranquil and peaceful atmosphere.
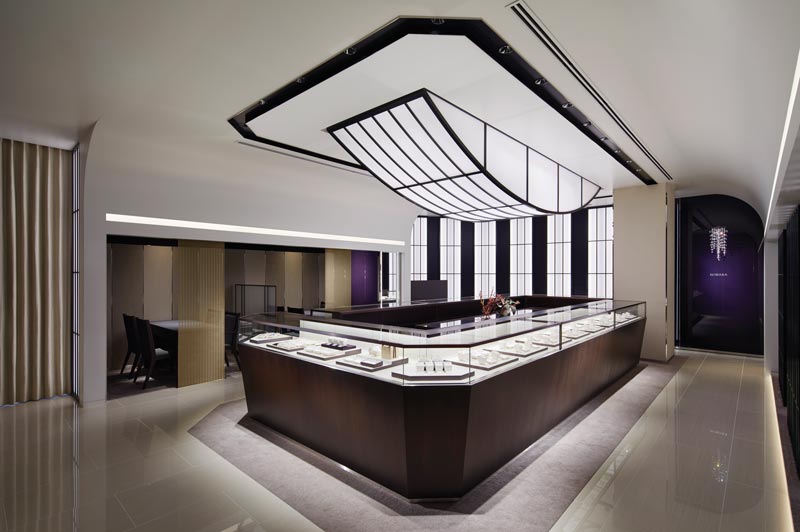
A shoji-themed floor with a refreshing purple and white contrast
The key element of the 3rd floor is shoji, sliding doors made of translucent paper on wooden frames, so familiar to those who grew up in Japanese homes. Against a background of NIWAKA’s distinctive purple brand color, various features evoking the shoji construction create glowing white shapes, placed in a perfect balance throughout the space to create a modern design.
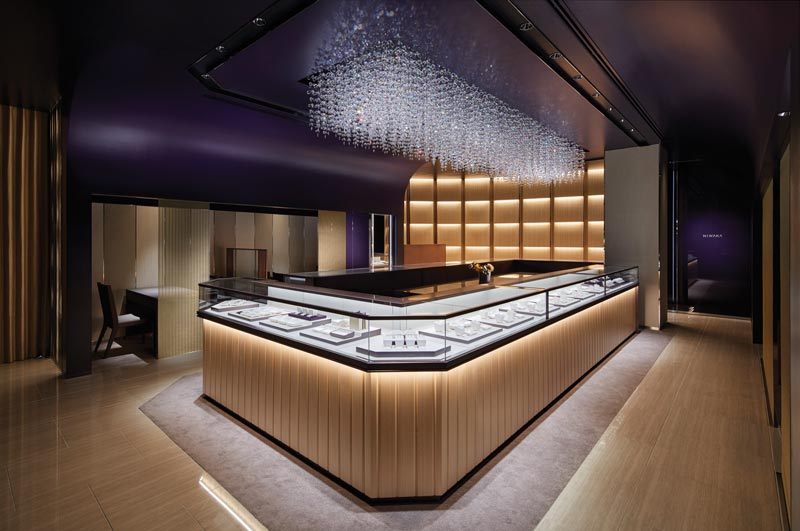
A floor expressing the wisteria trellis with dazzling crystals
The 4th floor once again highlights the overarching theme of wisteria that inspired the Ginza Store, with approximately 600 crystal strands in the shape of wisteria flowers sparkling elegantly overhead against a rich purple ceiling. Natural, untreated wooden floors and walls in a more Eastern design blend seamlessly with the Western touches brought by crystal, creating a very luxurious modern Japanese style by combining dissimilar materials and elements. The back wall of the showroom is done in the traditional yoroibari (“clinker building”) architectural style, which utilizes slightly overlapping panels of natural wood and diffused lighting to add depth to the space.
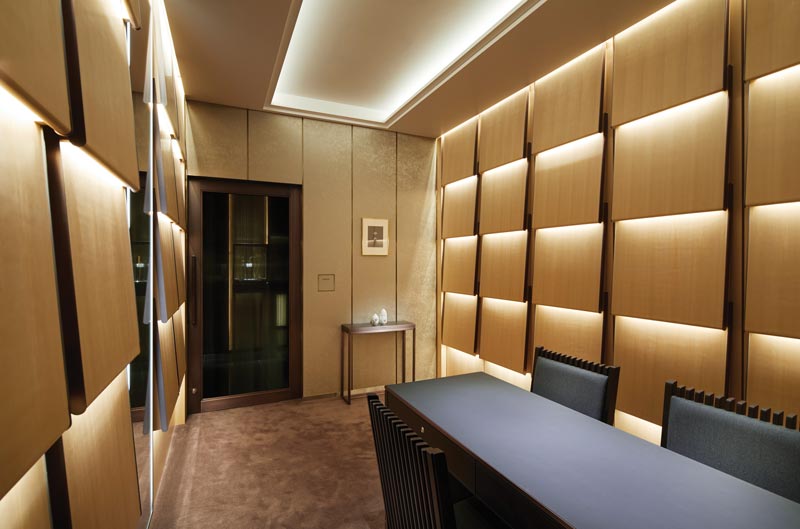
A fantastic Kyoto-style pathway that invites you to the world of high jewelry
The 5th floor is designed exclusively to showcase NIWAKA’s high jewelry collections. When you step off the elevator, a kyo-koji (Kyoto alley) is laid out in front of you, with a Nishijin brocade textile woven with opal threads as the focal point at the end. The sides of the path are created by folding handmade Japanese washi paper to give the impression of a bamboo grove through the play of light and shadow. Beyond this grove of light are three private rooms, each with its own chic design, where clients with reservations can explore the charms of NIWAKA’s high jewelry.
GARDE
An international branding and design company, GARDE designs spaces in sectors such as retail, hospitality, large-scale commercial facilities, residential and office facilities, and beyond. With a vast global network, a team of talented designers, a deep insight into diverse cultures, and cutting-edge knowledge of the latest trends, GARDE is able to support its clients’ design needs via three pillars of expertise: consulting, design, and coordination, creating spaces that combine outstanding design and functionality. The company is based in Tokyo with offices in Osaka, Hong Kong, Shanghai, Singapore, Kuala Lumpur, Milan, Paris, New York and Los Angeles.
GARDE Shunji Sakuta
Brand Second Operations Division, Design Division, Chief Architect. Taking the role of the local architect for overseas luxury brands such as GUCCI and VALENTINO, Shunji Sakuta worked with the store planning department at the Italian headquarters and with design offices designated by the brands. He also contributed to several flagship stores and shop-in-shop concepts. Proficient in coordinating with developers and general contractors in projects where architectural and other regulations are strict, he worked as the local architect for the GUCCI Ginza store, Shinjuku store, VALENTINO GINZA SIX store, etc. This time, he took charge of the NIWAKA Ginza Store’s interior design.
NIWAKA Ginza store
Design NIWAKA
Architectural Design IAO TAKEDA ARCHITECTS ASSOCIATES
Construction TSUBOI Industry Company
Interior Design and Construction GARDE Co., Ltd.
Building Owner YASUDA REAL ESTATE Co., Ltd.
by AN shopfitting magazine no.156 ©


