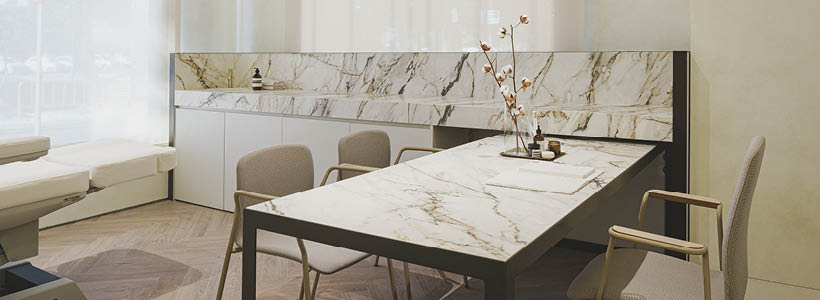
Viruta Lab creates the new look of this hair clinic. A new temple of wellness inspired by the harmony, geometry and magnificence of Greek architecture. The Valencian architecture studio founded by María Daroz and David Puerta, has materialized the refurbishment of ‘The Hair Clinic’ by Dr. Laura Caicedo, a renowned hair clinic in Valencia.
Due to the limitations of its previous headquarters, Dr. Laura Caicedo and her team needed a new space that would embody their philosophy and help them to continue offering an experience of the highest quality dedicated to the care and well-being of people.
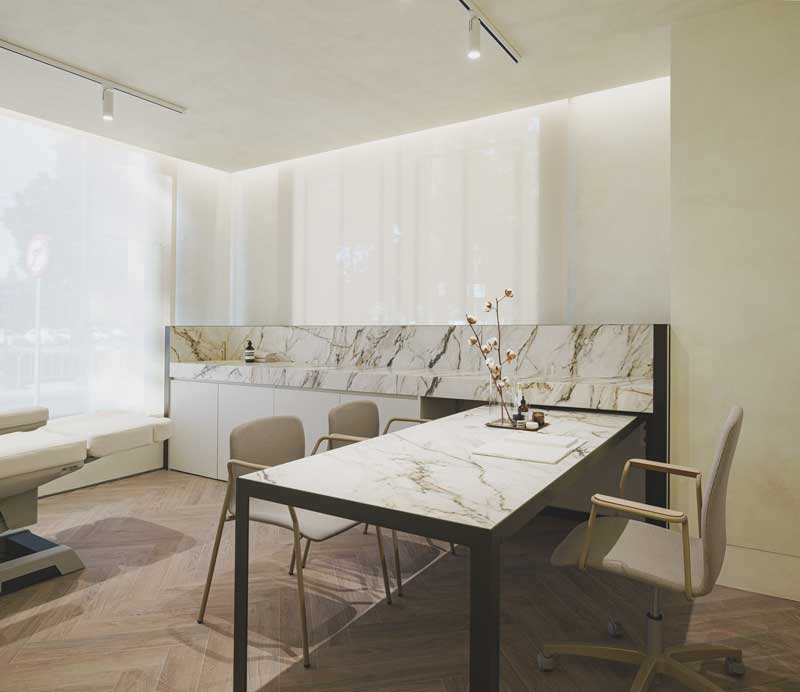
Based on this concept, Viruta Lab has designed a space inspired by the beauty of Aphrodite’s hair. A new clinic that speaks of her powerful representation as a free woman with long hair in Greek times, which revolves around the rebirth of the hair follicle.
With Greek architectural delicacy as a starting point, a space without artifice emerges. With noble materials, limestone tones and no polychromy. The color palette evokes the most natural hair: from white, through platinum and sienna or toasted tones. A pure, harmonious and serene place reinterpreted through a modern prism.
The space is articulated by the three barrel vaults located on the ceilings of the main rooms. This is an architectural resource chosen for its similarity to the circular section of the follicle and its circumferential geometry. In this way, Viruta Lab has maximized the height of the rooms and enhanced the nobility of its curves.
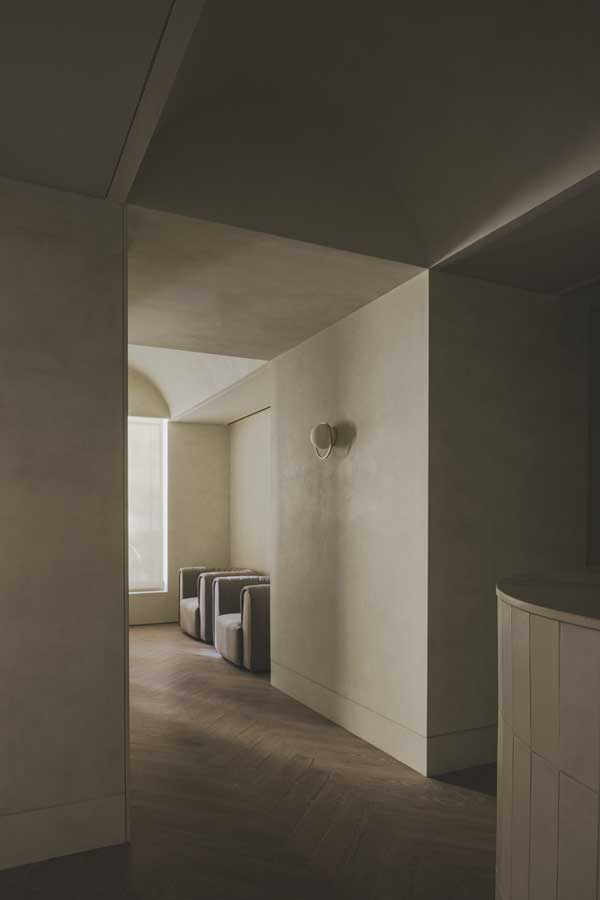
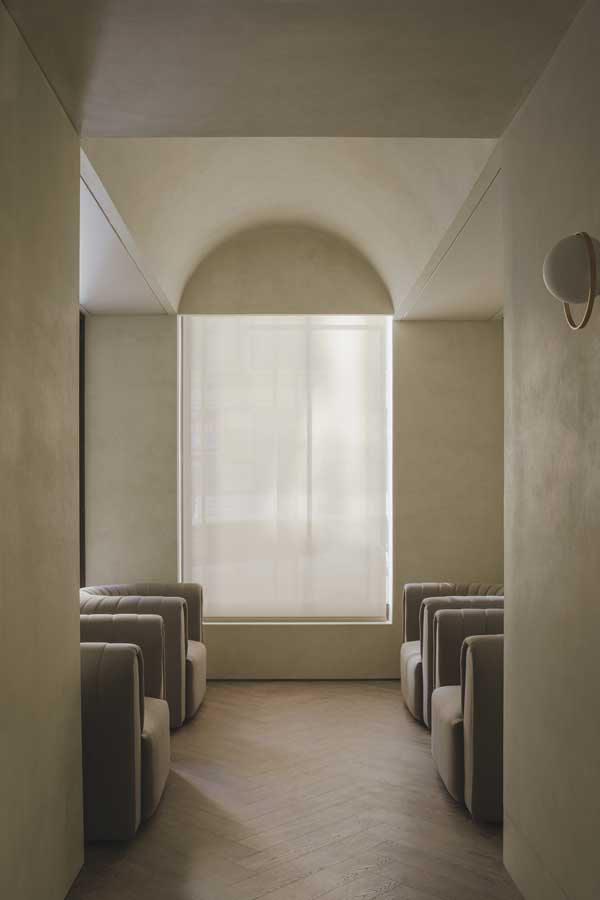
The zoning of the clinic is based on these vaults. At the entrance, the first of them creates a transversal access, while providing intimacy from the moment the user crosses it. It welcomes the user, offering comfort and inviting him to move towards the customer service counters.
The second vault embraces the waiting room. In this room, the studio has focused on the natural light that slips through its corners to give the space a warm, intimate and diffused lighting. Thus, it generates a play of light and shapes that conveys friendliness, tranquility and relaxation. The third and last vault is located after crossing one of the main doors that lead the user to the intervention area.
The counters are presented as double-height cylinders that fit into the same diameter of the vault that crowns it. Viruta Lab has chosen hard and heavy ceramic materials such as the perimeter tile or the large format porcelain covers.
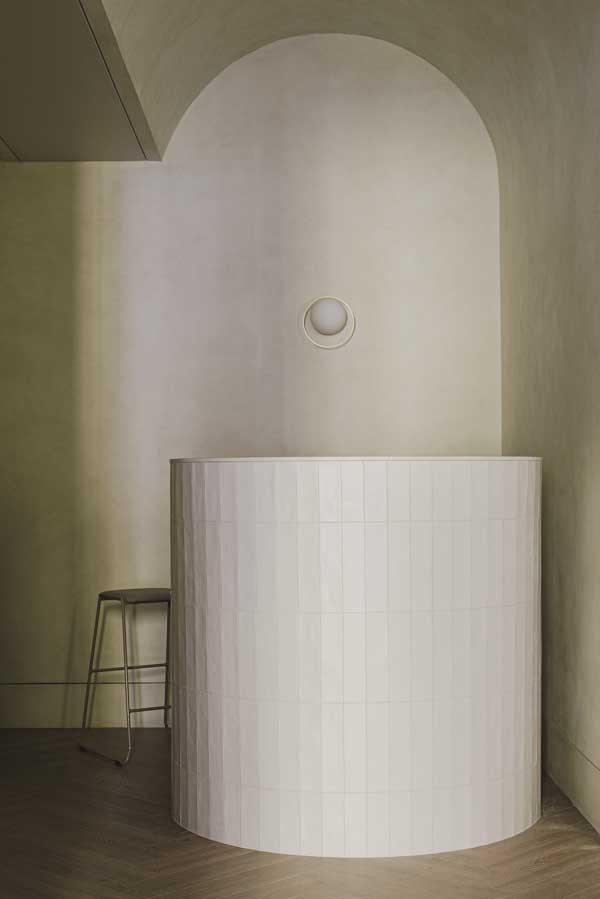
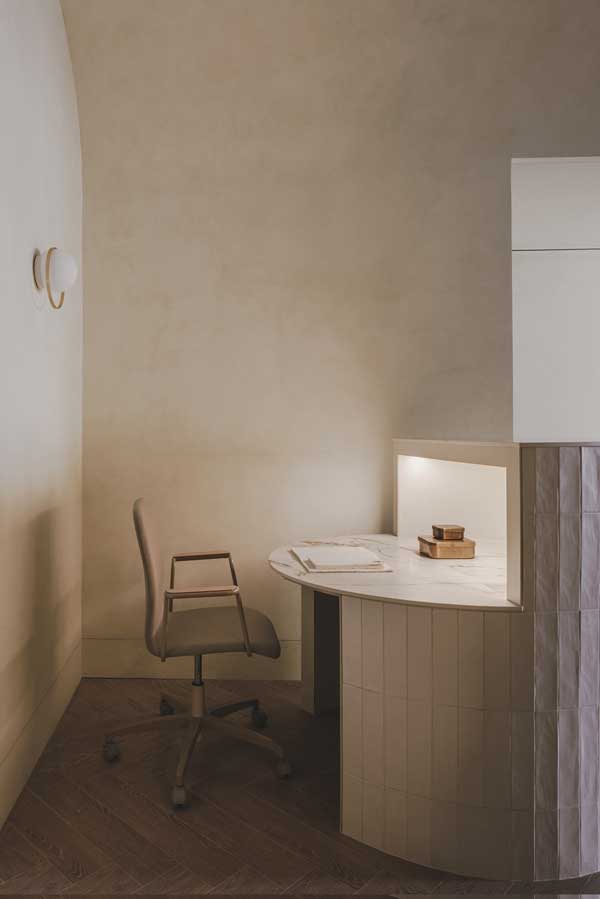
These materials speak of magnificence and naturalness, creating a soft, welcoming and balanced atmosphere. The access and circulation doors propose a more classical language. They have been materialized in lacquered metal and prism glass to recover the vaulted design, fit in the spaces and provide the point of rupture with the chromatic palette.
Furthermore, the benches and office storage have been designed as independent monolithic furniture. A U-shaped structure, clad in large-format porcelain tile and sealed around the perimeter by copper-colored brass, creates the perfect workspace. The storage unit has been fitted underneath this body and lacquered in a stone tone to lighten its presence and give prominence to the Calacatta Luxe model by Neolith that covers it.
Finally, Viruta Lab has given special weight to the lighting project. The creative team has introduced natural light in all the rooms and has filtered it through the incorporation of the storage monoliths and the perimeter distribution of the project.
In addition, they have added artificial light in the public and care areas in two different ways. On the one hand, spot lighting through Estiluz Circ wall sconces that provide a homey feeling of comfort and maximize the height of the rooms.
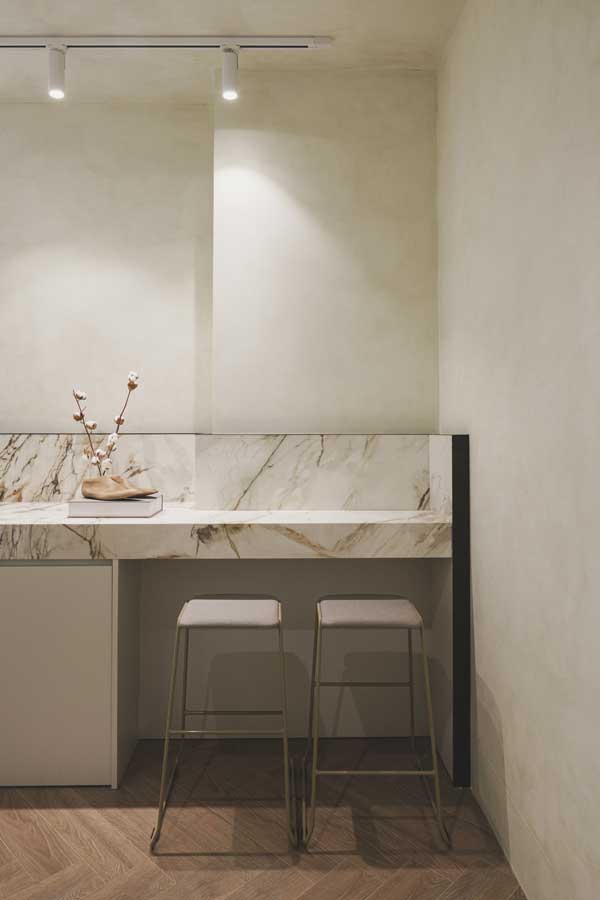
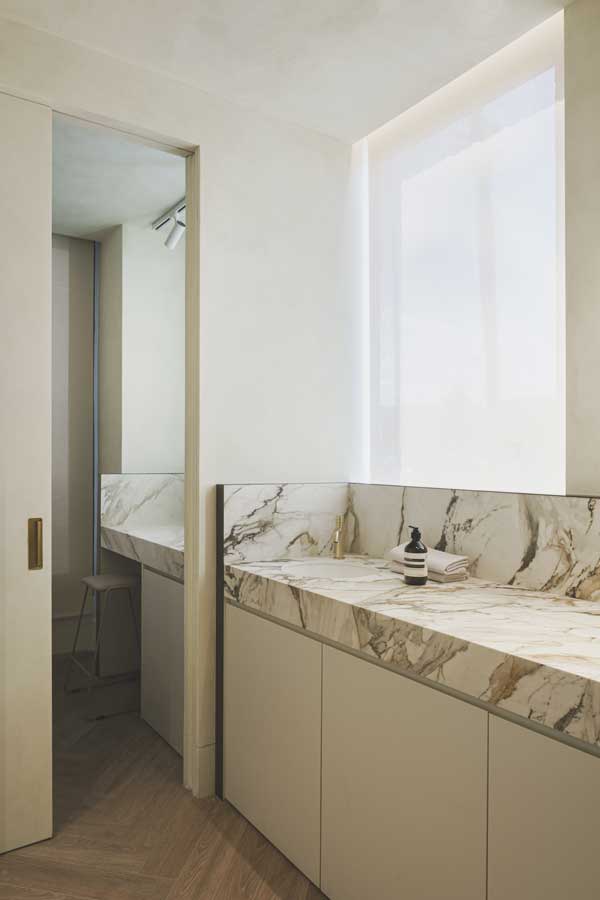
Viruta Lab has chosen this type of lighting to keep clean and bare the imposing ceilings of the space. On the other hand, Barrisol’s tensioned ceilings have been incorporated in the transitions between vaults to recreate a continuous, zenithal and diffuse lighting that generates a dreamlike touch in the project.
Location: Valencia, Spain
Area: 245 sqm
Design: Viruta Lab
Photos credit: David Zarzoso


